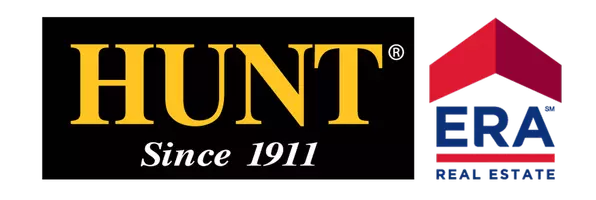For more information regarding the value of a property, please contact us for a free consultation.
2095 Deer Run RD La Fayette, NY 13084
Want to know what your home might be worth? Contact us for a FREE valuation!

Our team is ready to help you sell your home for the highest possible price ASAP
Key Details
Sold Price $350,000
Property Type Single Family Home
Sub Type Single Family Residence
Listing Status Sold
Purchase Type For Sale
Square Footage 2,429 sqft
Price per Sqft $144
MLS Listing ID S1325682
Sold Date 06/01/21
Style Contemporary
Bedrooms 4
Full Baths 2
Construction Status Existing
HOA Y/N No
Year Built 1986
Annual Tax Amount $7,591
Lot Size 1.520 Acres
Acres 1.52
Property Sub-Type Single Family Residence
Property Description
Located on over one and a half acres, this beautifully maintained contemporary home is ready for its next owner. Large eat-in kitchen with island provides loads of granite counter space for meal prep without sacrificing seating for family and friends. Living room and bonus room boast plenty of natural light resulting in an open airy feel. First floor master yields functionality and convenience and second floor bedrooms remain cozy with wall to wall carpet. Current owner is a contractor and has meticulously updated the home. Finished third floor loft hosts an additional bedroom and partial basement covers all your storage needs. Enjoy the peace and serenity that Lafayette has to offer on the brand new deck. Additional detached garage with half bath adds to the world of possibilities this already stellar find in Lafayette has to offer. The home is listed as 2429 square footage as it was measured by the previous owner to verify square footage.
Location
State NY
County Onondaga
Area Lafayette-313400
Direction Holcomb Hill Rd to Deer Run Rd
Rooms
Basement Partial, Sump Pump
Main Level Bedrooms 1
Interior
Interior Features Separate/Formal Living Room, Granite Counters, Home Office, Kitchen Island, Kitchen/Family Room Combo, Pantry, Loft, Bath in Primary Bedroom, Main Level Primary, Workshop
Heating Gas, Baseboard, Hot Water
Cooling Wall Unit(s)
Flooring Carpet, Ceramic Tile, Hardwood, Varies
Fireplace No
Appliance Dishwasher, Gas Oven, Gas Range, Gas Water Heater, Microwave, Refrigerator
Laundry In Basement
Exterior
Exterior Feature Blacktop Driveway
Garage Spaces 2.0
Garage Yes
Building
Lot Description Cul-De-Sac, Greenbelt
Story 2
Foundation Block
Sewer Septic Tank
Water Well
Architectural Style Contemporary
Level or Stories Two
Additional Building Second Garage
Structure Type Cedar
Construction Status Existing
Schools
School District Lafayette
Others
Tax ID 313400-014-000-0003-022-000-0000
Acceptable Financing Cash, Conventional, FHA, VA Loan
Listing Terms Cash, Conventional, FHA, VA Loan
Financing Conventional
Special Listing Condition Standard
Read Less
Bought with Howard Hanna Real Estate

