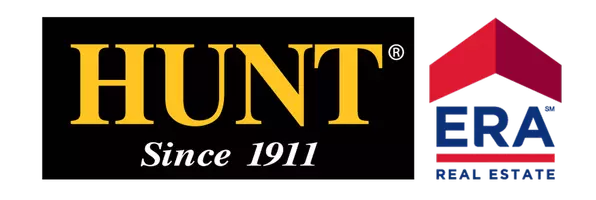For more information regarding the value of a property, please contact us for a free consultation.
2291 Route 11 La Fayette, NY 13084
Want to know what your home might be worth? Contact us for a FREE valuation!

Our team is ready to help you sell your home for the highest possible price ASAP
Key Details
Sold Price $230,000
Property Type Single Family Home
Sub Type Single Family Residence
Listing Status Sold
Purchase Type For Sale
Square Footage 1,260 sqft
Price per Sqft $182
MLS Listing ID S1573225
Sold Date 12/30/24
Style Raised Ranch
Bedrooms 3
Full Baths 2
Construction Status Existing
HOA Y/N No
Year Built 1965
Annual Tax Amount $3,797
Lot Size 1.220 Acres
Acres 1.22
Lot Dimensions 140X380
Property Sub-Type Single Family Residence
Property Description
Welcome to this beautiful 3 Bedroom, 2 Bath Raised Ranch, perfectly situated on over an acre of land. Where first impressions count, a gorgeous mahogany door with a rustic finish, exudes warmth and character, enhancing the home's inviting ambiance. The Kitchen, the heart of the home, features granite & stainless appliances, making it a chef's dream! The home is adorned with bamboo hardwood floors, adding warmth & style throughout. Enjoy the finished lower level, offering additional space for relaxation or entertaining. Step outside to your private deck, ideal for morning coffee or evening gatherings while soaking in the breathtaking views. The upgraded boiler system & replacement vinyl windows, ensures warmth & comfort during the colder months, making this home as efficient as it is cozy. This Home is the perfect blend of farmhouse styling and functional design—step inside and feel right at home!
Location
State NY
County Onondaga
Area Lafayette-313400
Direction Route 81 to La Fayette exit, Route 20 to light, south onto Route 11, home is on the right.
Rooms
Basement Finished, Walk-Out Access, Sump Pump
Main Level Bedrooms 3
Interior
Interior Features Ceiling Fan(s), Eat-in Kitchen, Granite Counters, Country Kitchen, Kitchen/Family Room Combo, Pantry, Sliding Glass Door(s), Bedroom on Main Level, Main Level Primary
Heating Oil, Baseboard, Hot Water
Flooring Ceramic Tile, Hardwood, Laminate, Varies
Fireplaces Number 1
Fireplace Yes
Appliance Dryer, Electric Oven, Electric Range, Electric Water Heater, Refrigerator, Washer
Laundry In Basement
Exterior
Exterior Feature Blacktop Driveway, Deck
Parking Features Attached
Garage Spaces 1.0
Utilities Available Cable Available
Roof Type Asphalt
Porch Deck
Garage Yes
Building
Story 1
Foundation Poured
Sewer Septic Tank
Water Well
Architectural Style Raised Ranch
Level or Stories One
Additional Building Shed(s), Storage
Structure Type Vinyl Siding,Copper Plumbing
Construction Status Existing
Schools
School District Lafayette
Others
Senior Community No
Tax ID 313400-014-000-0002-002-000-0000
Acceptable Financing Cash, Conventional, FHA, USDA Loan, VA Loan
Listing Terms Cash, Conventional, FHA, USDA Loan, VA Loan
Financing Conventional
Special Listing Condition Standard
Read Less
Bought with Hunt Real Estate ERA



